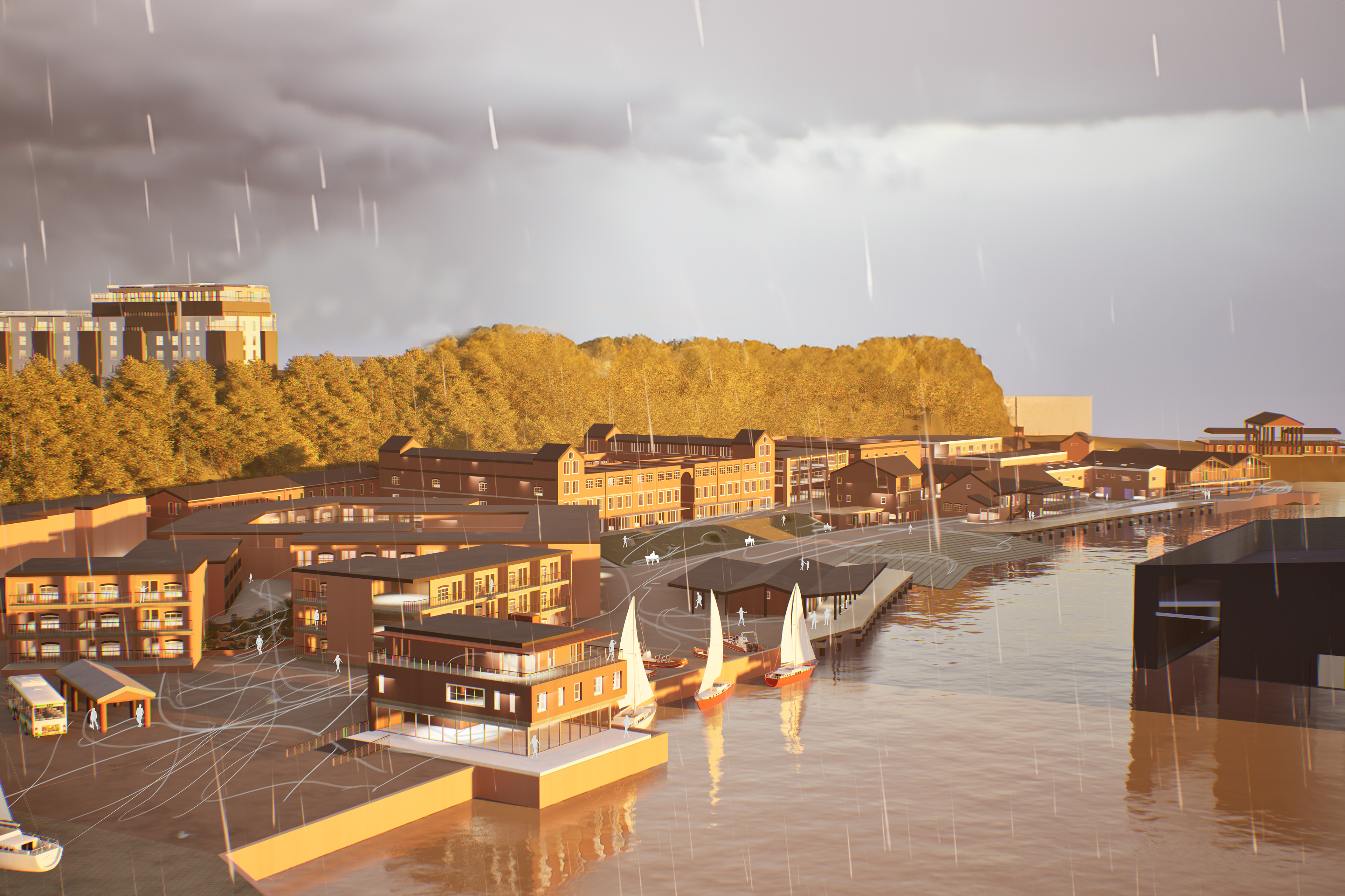Masterplan brief requirement summary
The re-development of the Stonehouse area in Plymouth involves addressing key challenges like climate adaptation, social polarisation, limited job opportunities, and poor health outcomes. The masterplan should include 180-220 affordable, mixed-use residential dwellings, incorporating diverse community and commercial spaces to build a lively, inclusive urban village. It must include three "catalyst" buildings or functions that address the area's socio-environmental needs, such as educational and health initiatives, while also supporting local businesses, especially those near the marina. Public spaces should be accessible, integrating green/blue infrastructure, with a focus on pedestrian and cycling mobility, limiting car parking to a maximum of 110 spaces. The design should incorporate adaptive reuse of existing buildings and ensure a balanced mix of public and private spaces.
Say Hello to the Team (Group 1)

Team photo after the presentation
my iteration contribution
Key massing iterations that laid out 4 key initial pathways which we could have taken.
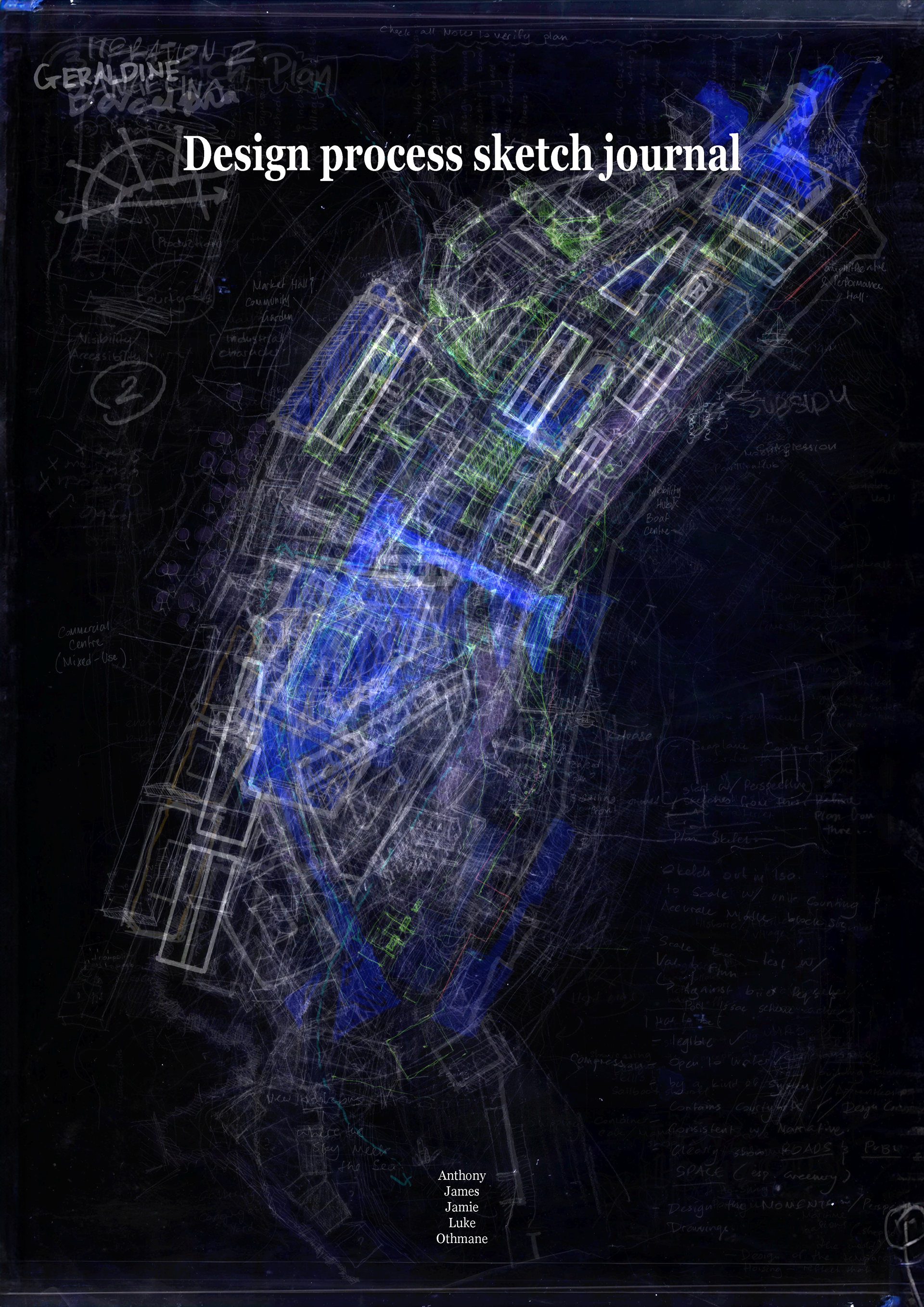
All 78 design iterations layered
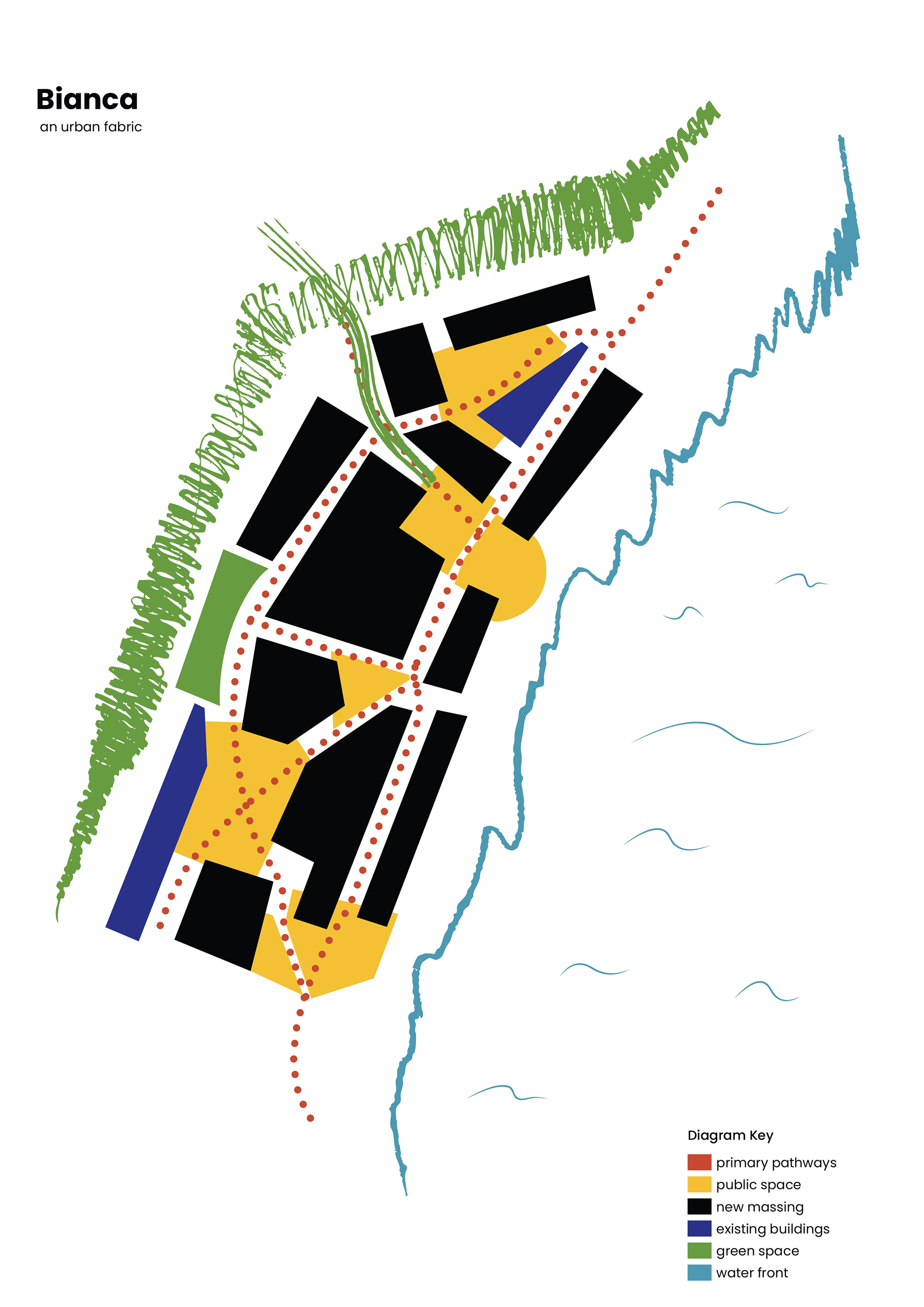
Bianca
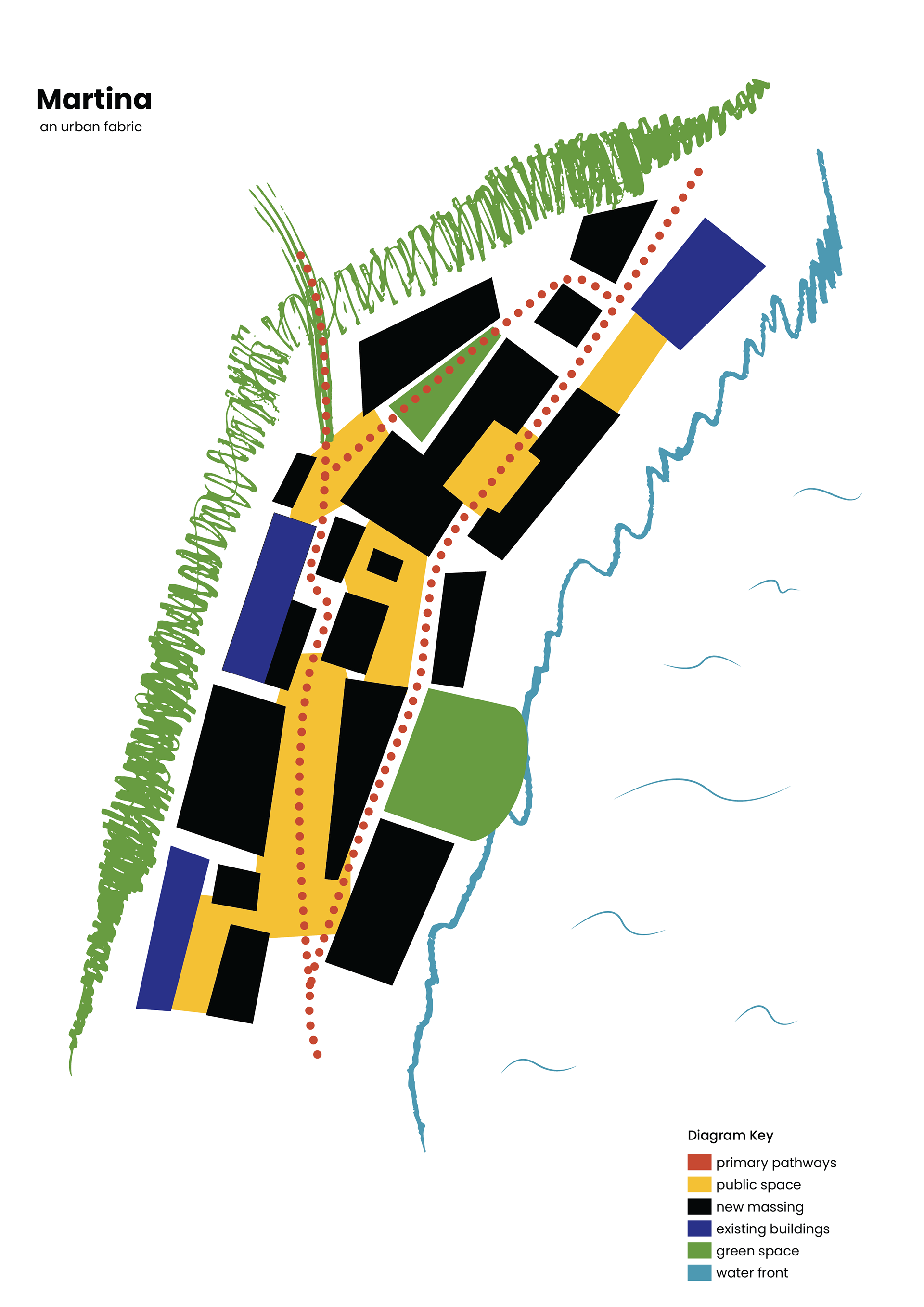
Martina
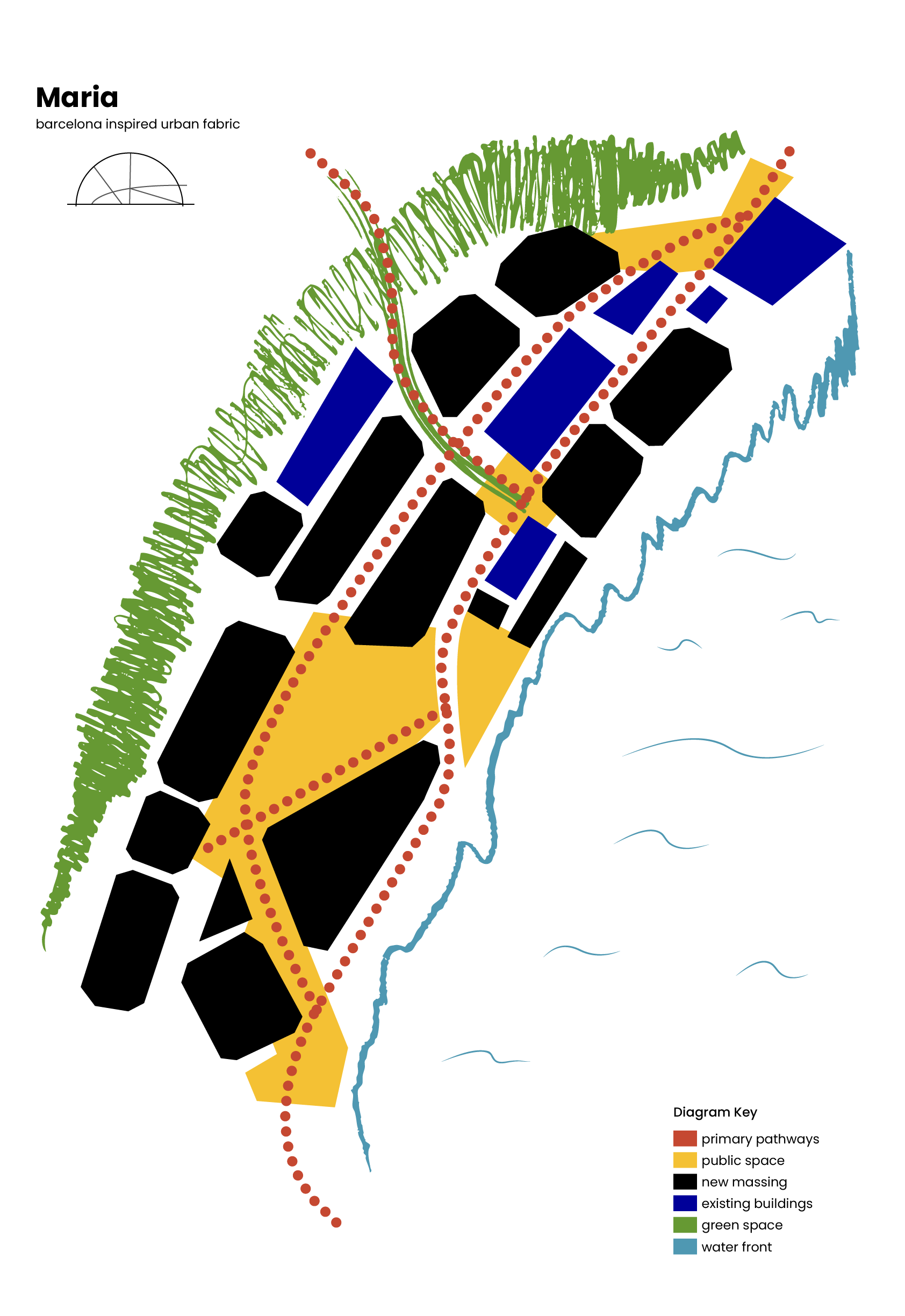
Maria
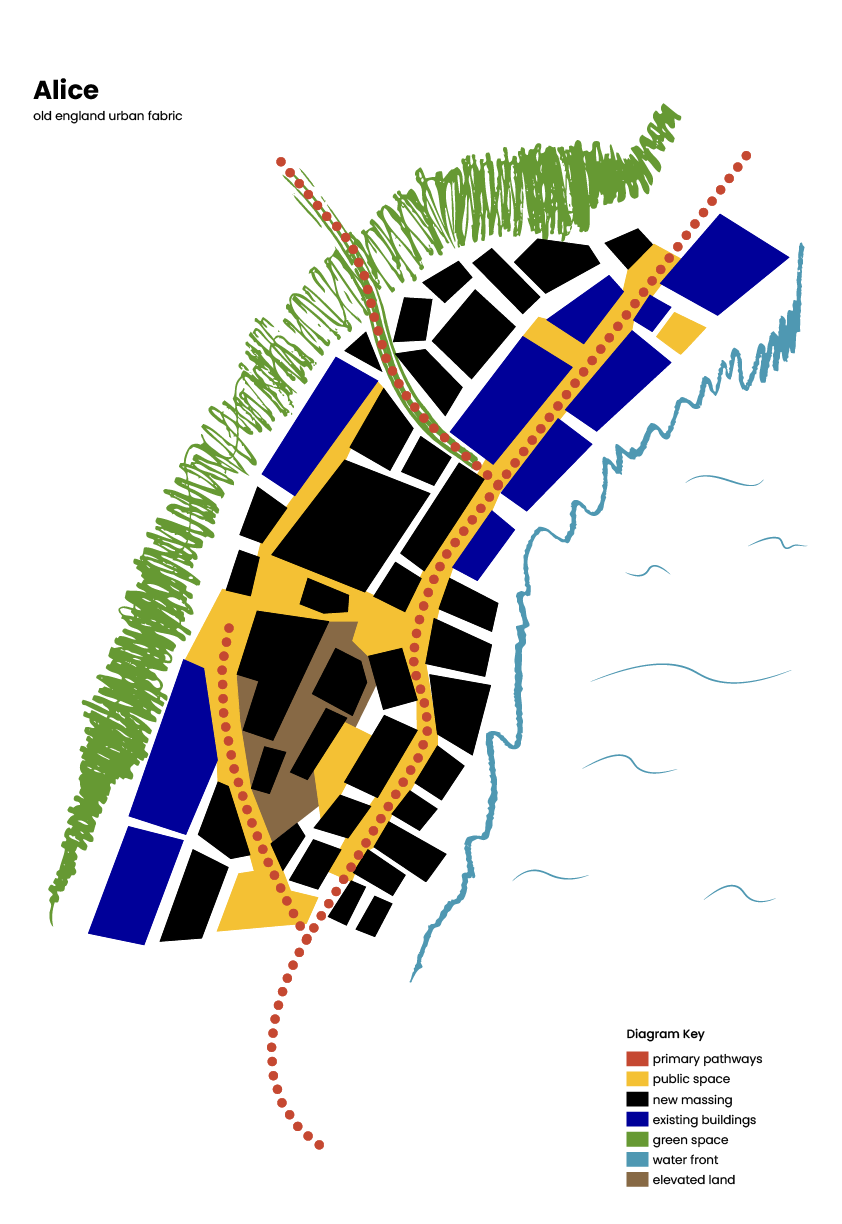
Alice
team work

Using an energy drink can to mange conversation

Using an energy drink can to mange conversation
During design meetings we were running into communication challenges where team members would, talk over each other and interject with ideas. I introduced the "talking can", where only the person with the energy drink can could talk. Slowing down the conversations and giving the speaker time to explain their idea thoroughly facilitated better dialogue and resulted in more design progress.
FINAL MODEL

CNC machining the site model
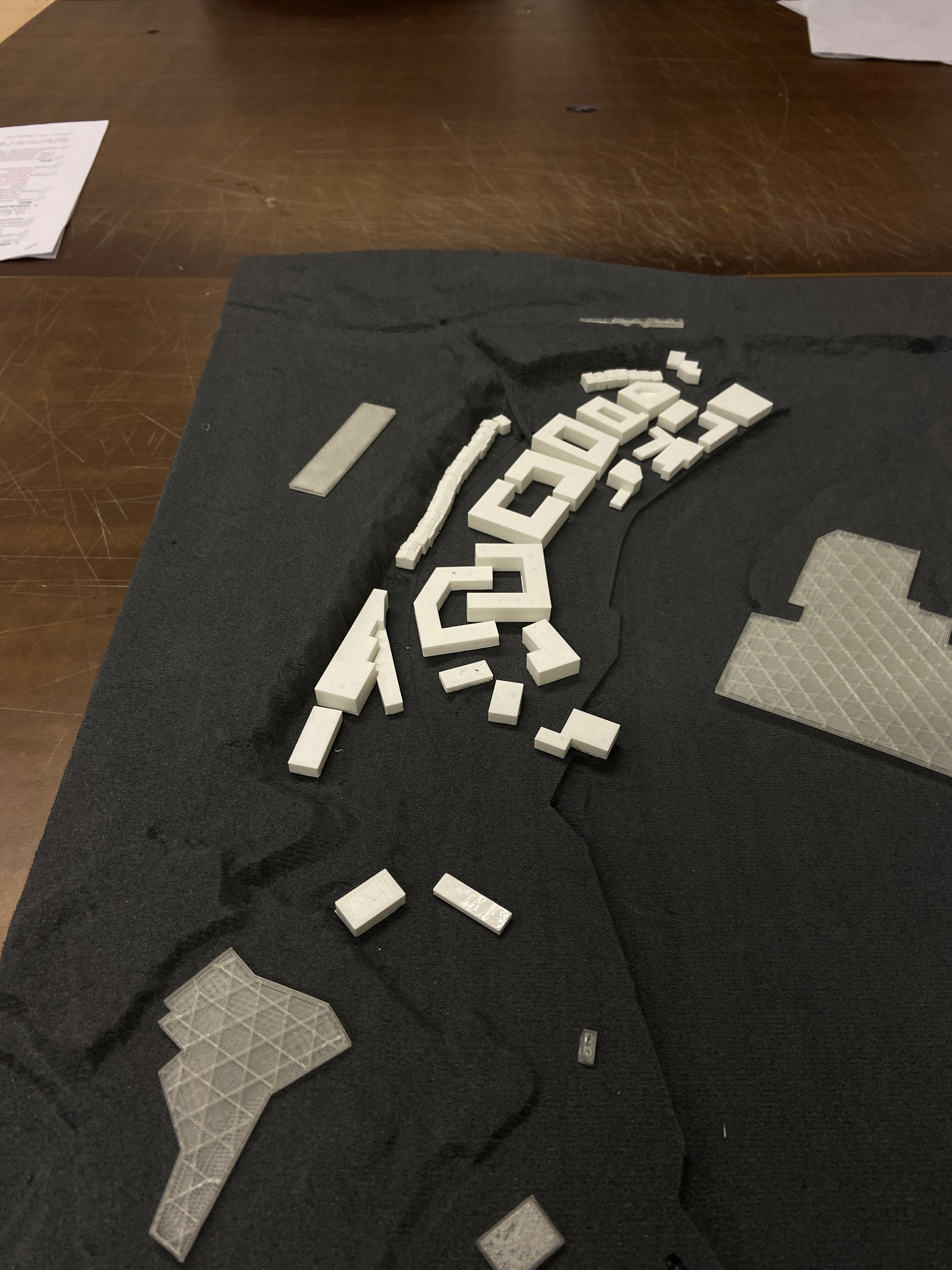
3D printed massed buildings and surround buildings

Finished site model
DIGITAL VISUALISATION
Twinmotion was used to render the Revit Model and Photoshop used for post production
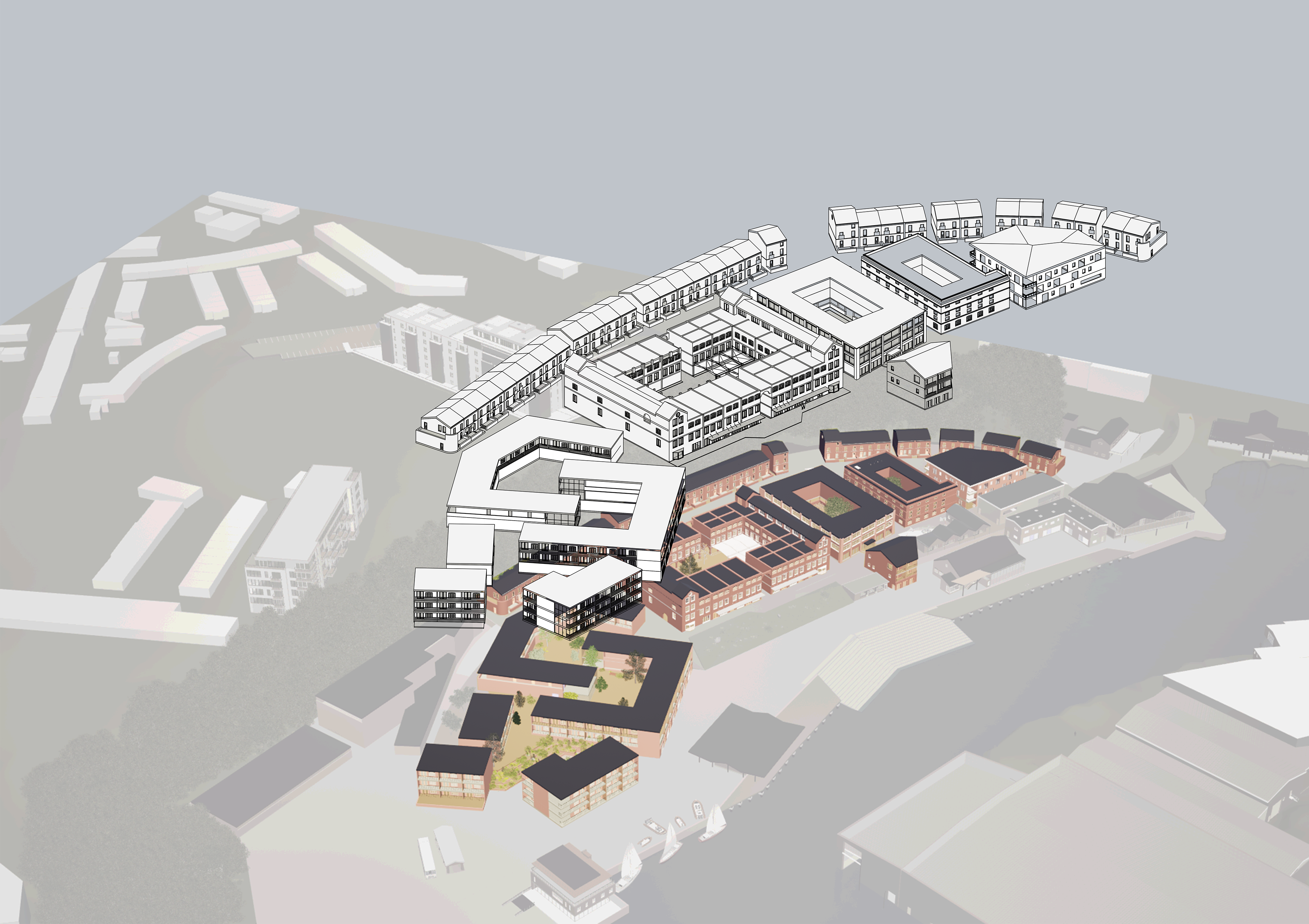
Render for housing strategy (dwellings)
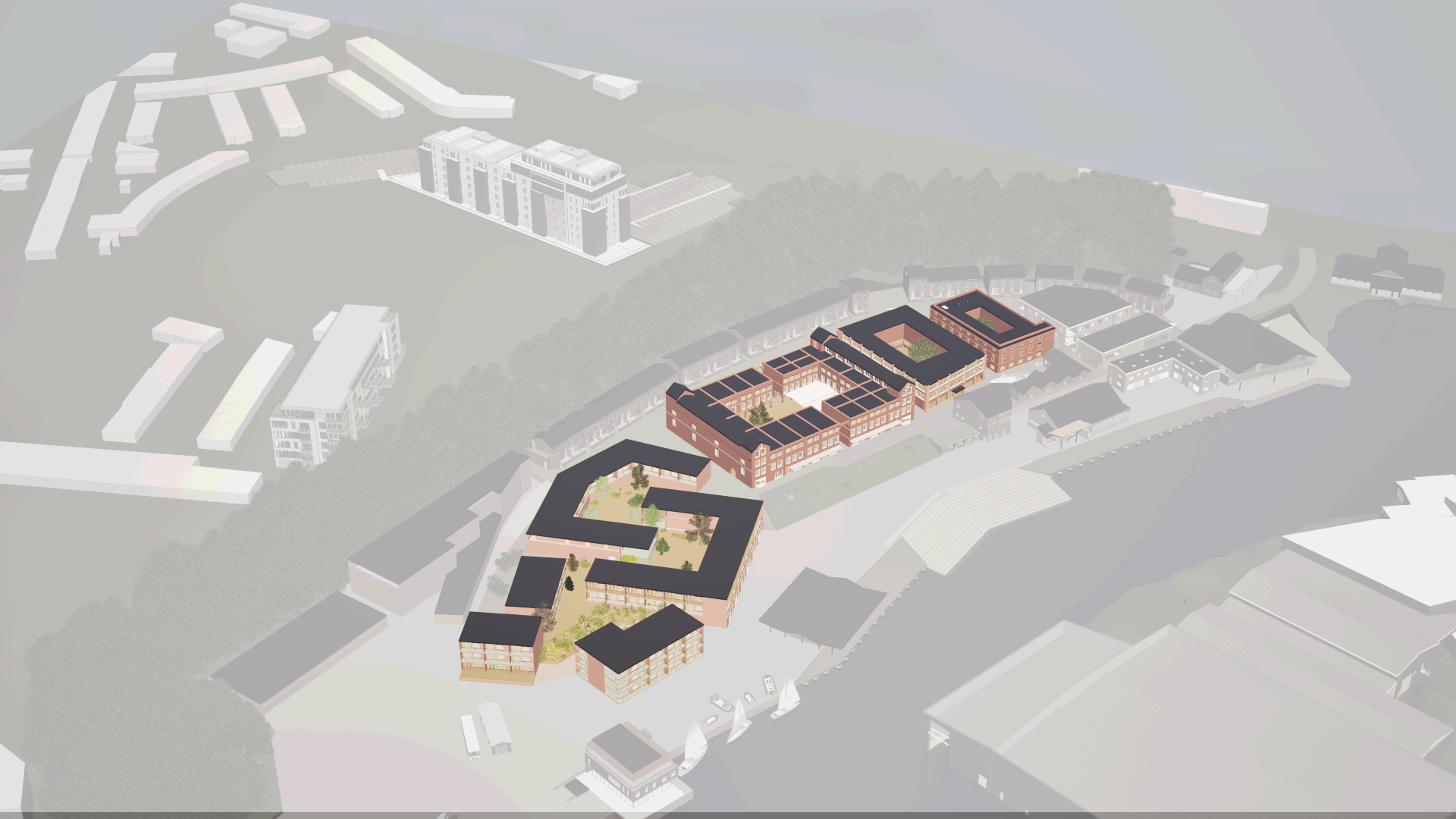
Render for housing strategy (courtyards)
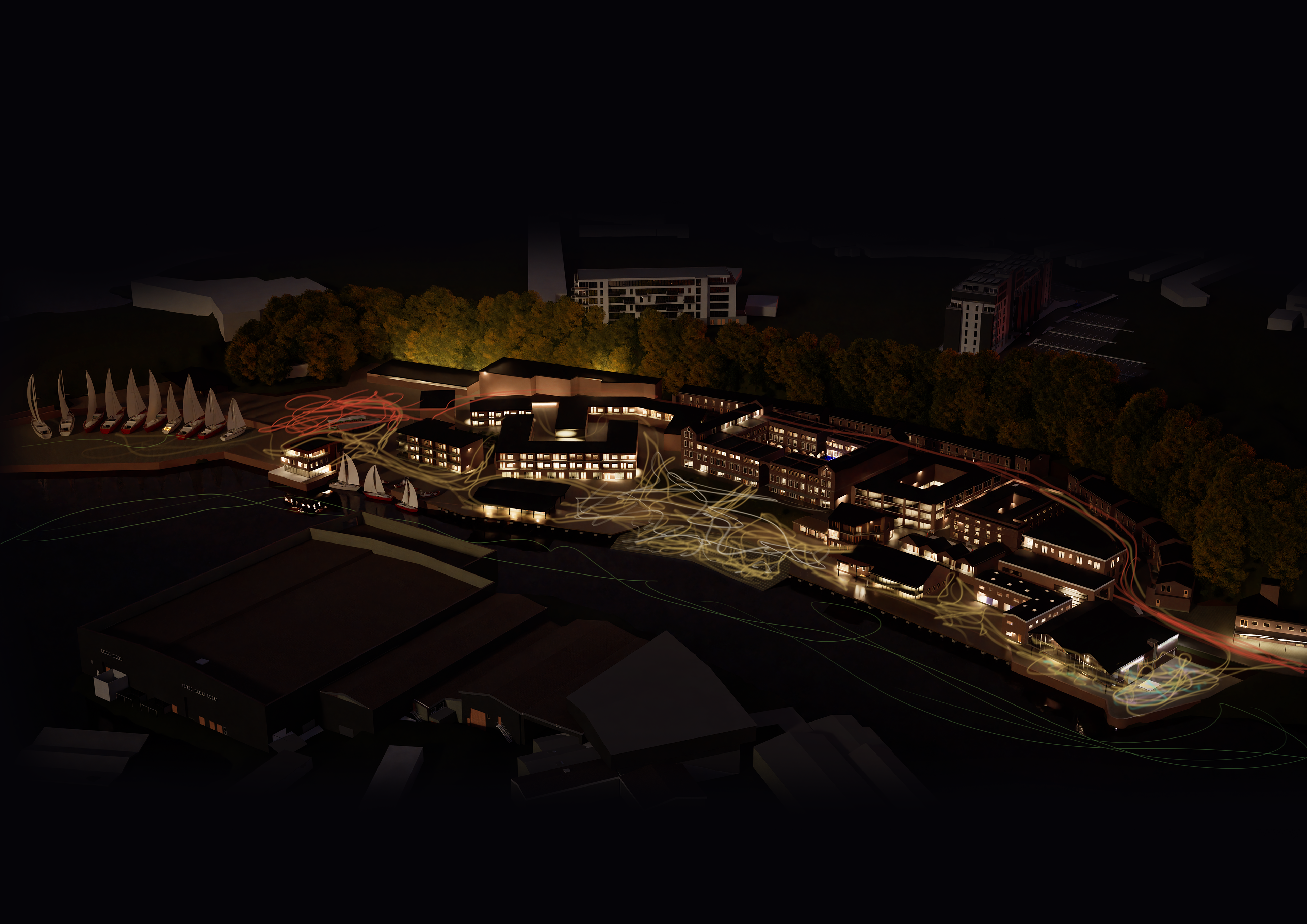
Night render showcasing pedestrian & vehicle movement
